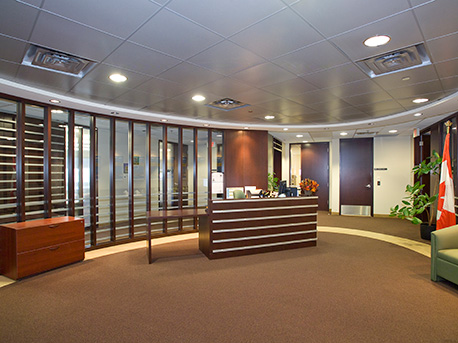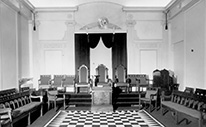




Canadian Food Inspection Agency
(Offices and Laboratories)
2021, rue Union, 14th Floor
Montreal, QC
- Area: 16,000 sq.ft.
- Schedule: 24 weeks (2004)
- Client: Resther Management / Public Works Canada
- Architect: Esar Fry Architectes
- Designer: Spatium Design
- Electrical Engineer: Conseillers M. Saban Inc.
- Mechanical Engineer: Seymour Levine Consulting Engineer
- Structural Engineer: Nabi Structural Consultants Inc.
- Mandate: Construction Management
On this project, the tenant needed extra space, which required an addition to the building constructed at the roofline in a high traffic location in downtown Montreal. A food-testing laboratory was constructed with an intricate ventilation system whose function was to enable numerous fish inspectors to conduct independent testing of fish within a confined area.
The reception area was enclosed with curved double-glazed wood partitions to meet the tenant’s acoustic requirements.

