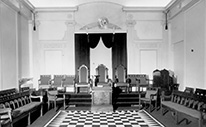



Montreal General Hospital - MIS Recovery
( Minimally invasive surgical suite (MIS) and recovery room)
1650 Cedar Avenue
Montreal, QC
- Area: 8,000 sq.ft.
- Schedule: 46 weeks (2004)
- Client: McGill University Health Centre / Montreal General Hospital
- Architect: FSA Architectes
- Mechanical / Electrical Engineers: Caron Beaudoin & Associés
- Structural Engineer: Saia Deslauriers Kadanoff
- Mandate: General Contractor
This project consisted of the construction of three specialized operating theatres designed for Minimally Invasive Surgery (MIS), a satellite control room connected to the existing main surgical suite, and a preparation room for anesthesia and related support facilities for operations (scrubbing, sterile and contaminated equipment storage). A twelve-bed recovery room was constructed, including an isolation room, which services the primary operating theatres as well as the new MIS operating theatres. The challenge of the project was that all of the work was executed adjacent to the existing primary surgical recovery room for the hospital, which remained fully functional while work was conducted. The limited slab to slab height and the finished ceiling heights for overhead surgical booms required extensive planning and coordination. It was important to maximize the usage of space between the finished ceilings and the concrete roof slab for all of the electrical, mechanical, and medical gas piping to be installed.

