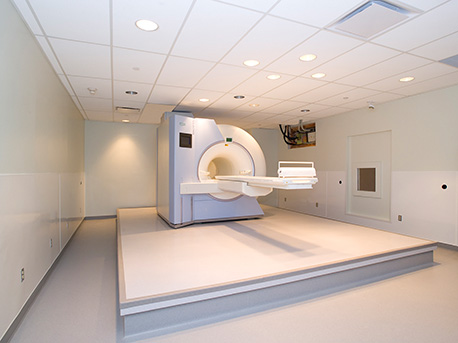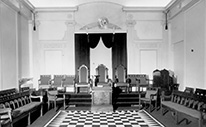



École Polytechnique
(MRI Research Facility)
2900 Edouard Montpetit Blvd.
Pavillon J.A. Bombardier
University of Montréal Campus
Montreal, QC
- Area: 3,000 sq.ft.
- Schedule: 18 weeks (2008 – 2009)
- Client: École Polytechnique
- Architect: Desnoyers Mercure et Associés
- Mechanical / Electrical Engineers: SNC – Lavalin / Pellemon Inc.
- Structural Engineer: Pasquin St-Jean & Associés Inc.
- Mandate: General Contractor
The project required highly specialized infrastructure to receive a Magnetic Resonance Imaging (MRI) machine, which included the construction of a Faraday cage. Given the proximity of the machine to adjacent research laboratories, a specialized elevated platform was constructed using Sylomer insulating materials to absorb both sound and vibration.

