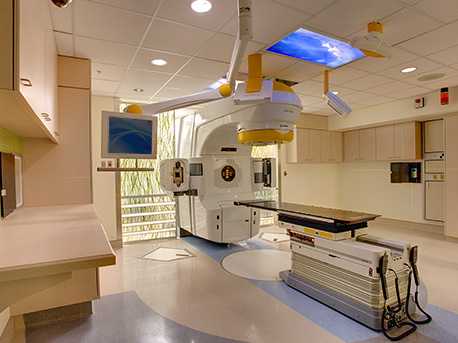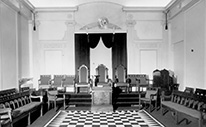




Montreal General Hospital - Linear Accelerator
(Cancer Treatment Theatre)
1650 Cedar Avenue
Montreal, QC
- Area: 2,000 sq.ft.
- Schedule: 16 weeks (2009)
- Client: CUSM
- Architect: FSA Architectes
- Mechanical / Electrical / Structural Engineers: Groupe Séguin
- Mandate: Construction Manager
The Linear Accelerator project consisted of the demolition of an existing cancer treatment room and the installation of a laser operated linear accelerator for the treatment of brain and pulmonary cancer patients. The challenge was to remove the existing 36” thick reinforced concrete floor slab and to provide a new concrete slab with embedded lasers without disruption to the adjacent treatment rooms. As the work site was located adjacent to the principal cancer patient waiting area, it required construction methods with a zero tolerance for dust and other hazardous materials.
We also installed an exhaust system for radioactive materials below the main entrance to the hospital’s 6th floor entrance while maintaining the free flow of traffic in this area.

