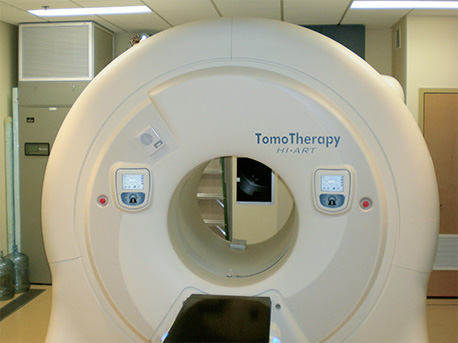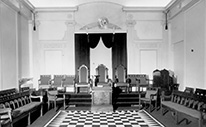




Montreal General Hospital - Tomotherapy / Brachytherapy
(Cancer Treatment Rooms)
1650 Cedar Avenue
Montréal, QC
- Area: 1,700 sq.ft.
- Schedule: 14 weeks (2006-2007)
- Client: CUSM
- Architect: Crepeau / Duval Architectes
- Mechanical / Electrical Engineers: Caron Beaudoin
- Mandate: Construction Manager
The Tomotherapy project involved extensive demolition and excavation in the interior of the Radio-oncology department in order to create a treatment room for cancer patients. This project required that the primary mechanical and electrical infrastructure be installed below the floor slab due to ceiling height constraints. All of the work was executed in proximity to the main patient waiting area and was executed on a double shift schedule, seven days per week.
The Braccytherapy project, which was executed simultaneously, required the retrofit of an existing cancer treatment room.

